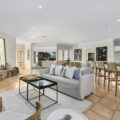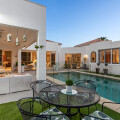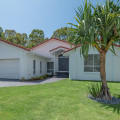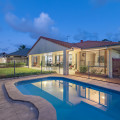The name of award winning Noosa designer Paul Clout is synonymous with quality and integrity of build, with this striking residence showcasing just how enjoyable a waterfront lifestyle can be.
Presenting a striking white façade to the leafy avenue, exposed timber battens line floating roofs and a granite paved night lit drive meets a stainless rod framed garage door. Frangipani, palm and magnolia grandiflora edge the walled courtyard and a security intercom gate welcomes you into serene water gardens and path to a large pivoting glass door.
Light dances across the aquamarine waters of a twenty metre lap pool running boundary to boundary, huge stacker doors frame open living domains and the wide waterway beckons. The solid rendered block and suspended slab floor construction is accented by the warmth of rosewood floors in bedrooms and the tactile feel of travertine and granite.
Two beautifully tailored bedrooms face either a zen courtyard or view the pool. There is internal access off the garage connecting through to a laundry and separate steam room. Before you make your way to the waterfront a stainless rail staircase lifts to a fantastic guest suite with wet bar and curved patio. The nautical influence extends to the north elevation where solid columns rise like a ships bow from the waterfront terrace to the upper level balcony.
Suspended above the pool a glass enclosed walkway connects living domains where a superbly integrated stone and stainless bench kitchen sparkles white against a host of Gaggenau, gas, steam and electric appliances. Adjoining this a stone bench scullery links a temperature controlled wine cellar with capacity for a thousand of your finest. A jetmaster fireplace warms proceedings, walls of commercial grade doors slide away and terraces step down to bench seats along the waterline. A double finger timber jetty has central compressor boat lift and a storage locker houses skis and paddle boards.
The upper level is reserved for a gorgeous main bedroom suite viewing the waterway through a wall of glass louvres, while a dedicated library in the other wing joins the northern balcony and upper canopy of swaying palm. With the focus on contemporary living, this one off design celebrates its absolute waterfront location with consummate ease.
Features:
830sqm allotment, due north aspect, twenty metre water frontage, guest suite, scullery, powder room, wine cellar, water side storage locker, steam room, twin finger jetty/boat lift, ducted air conditioning, back to base security, night lit grounds, barbecue station, intercom, level 5 minute walk Noosa River esplanade.





