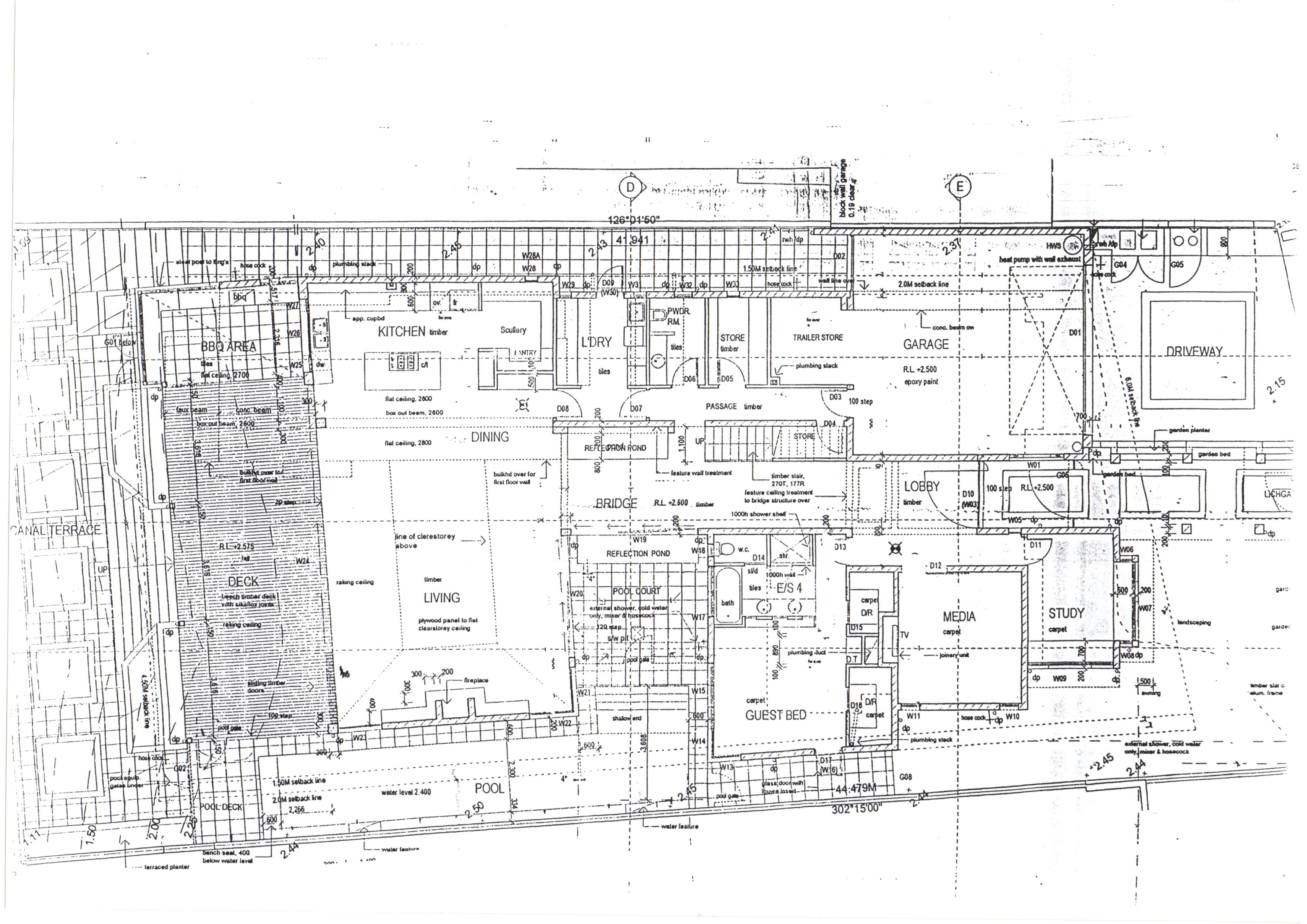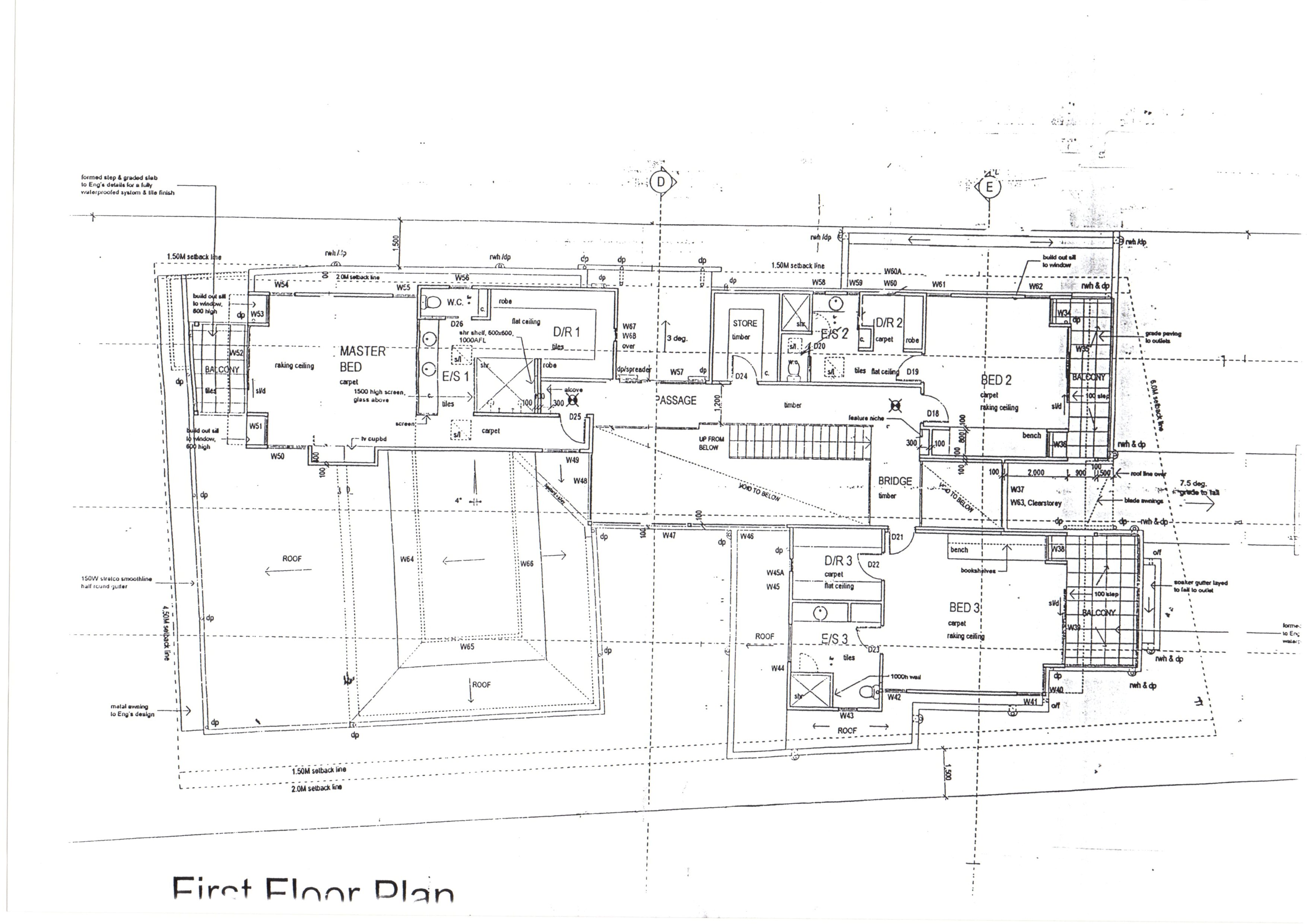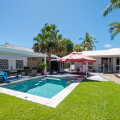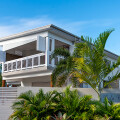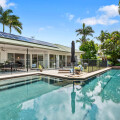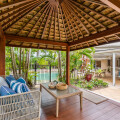Indulge your senses and awaken to 23 The Promontory. An absolute waterfront sanctuary boasting 20 metres of wide canal frontage in one of the finest residential streets in Noosa Waters.
Master built to high specification, meticulous in design and architecture, encompassing 633m2 of indoor and outdoor living. The home flows beautifully from the open plan living, dining and kitchen to the full length alfresco area fronting the canal. The owners moor their boat on the private jetty, prepare their fish supper, utilizing the jetty sink and prep area, specifically used for that very purpose.
From the moment you walk inside you know you are entering a quality home with second to none craftsmanship. Expansive use of Western Red Cedar, New Guinea Hickory timber flooring and Australia white beach deck compliment the stainless balustrade, pebbled internal and external water features and timber framed glass louvres. Inset feature VJ timber to the internal ceilings and timber plantation shutters, for contrast and privacy, blend and merge to the water on your doorstep.
The gourmet kitchen complete with large pantry boasts Miele appliances, induction cooktop, stone benchtops and two pac cabinetry. The neutral tones and clean lines will remain timeless. The inbuilt BBQ area is cleverly positioned adjacent to the kitchen servery with bi-fold windows and incorporates a bar fridge, food preparation area and corner seating with bi-fold plantation shutters. The 13 meter saltwater pool is heated for all round enjoyment and designed with privacy in mind.
If single level living is a pre-requisite, the ground floor has everything you need and more… executive office, media room, guest toilet, washroom and a beautifully appointed master bedroom/guest quarters with ensuite, views of the pool and separate entrance. The first level has good segregation with the second master bedroom at the northern side of the home overlooking the canal from your private balcony. Double shower and vanities with floor to ceiling travertine tiles and solid timber cabinetry with stone tops exudes luxury. The remaining two bedrooms are king size, each with walk in robes, ensuites and terraces.
FEATURES
NNW 20 meter canal frontage
Private jetty
13 meter saltwater heated pool
Media with Bose Surround System
Miele appliances
C bus throughout the home
Reverse cycle air-conditioning
Security system
Water access via the Loch ensures security and privacy
Automated garden watering system
Contact Joanne Marek on 0421 158 700 for your private inspection.
