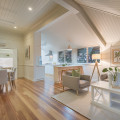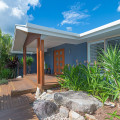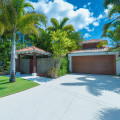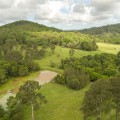Ever dreamt about living in paradise, up in the treetops with nothing but the sounds and sights of nature? 124 Viewland Drive will tick all of your boxes. Situated on just over an acre, for anyone who is wanting privacy and serenity, but also wants to be only a short drive to everything Noosa has to offer, this is truly the home for you.
Driving up the driveway, through the beautiful grounds, you won’t be disappointed. As you walk through the solid timber pivot door, this home will simply take your breath away. Stop for a moment, to really appreciate perfection in design and style. Whether it’s the stunning timber floors, the views out to the glistening swimming pool and rainforest, or maybe just the unmistakable feeling of luxury as the internal areas bask in natural light, it’s sure to be love at first sight.
Meander through the lower lever, past the front foyer/study nook and go directly to the heart of the home: the open-plan kitchen and dining room that leads out to the impressive entertaining deck overlooking the pristine pool and the treetops beyond. Also on this level you will find the formal lounge. For those seeking single-level living, the ‘second’ master bedroom is downstairs, featuring built-in robes and a beautiful ensuite with corner spa.
The galley-style kitchen is truly a chef’s delight, positioned perfectly for entertaining with light, bright and neutral tones. With 180 degrees of rainforest views, it comes complete with butlers’ pantry, steel appliances including a dishwasher and 40cm stone benchtops with waterfall edges. The breakfast bar runs the length of the benchtop and the cabinetry is seamless and handle-free, with soft-close drawers.
The timber staircase leads you up onto the gallery. The landing and walkway seperate the master bedroom from the other two bedrooms and the study (which could easily be turned into a single guest room) on this level, which are conveniently positioned near a second sitting area or kids retreat as well as the family bathroom.
The master suite is a real sanctuary, with glorious views to wake up to every single day. Also featuring walk-in-robes and resort-style ensuite complete with dual vanity and a two-person spa, from here you can enjoy views of the stars at night and the serenity of trees swaying during the day. The master also offers a private balcony. Sip your morning coffee or your evening glass of champagne in peace and quiet.
The grounds on offer here will delight, with private sitting areas dotted around. Why not take a book and relax and enjoy your surroundings? You will also find a small orchard on the property which comprises of a variety of citrus, mangoes, macadamia, lychees, star fruit, custard apples, bananas, figs, persimmons, olives, mulberries, pawpaws, jack fruit and stone fruit. All of the trees are well established, self-sufficient and require little maintenance.
More features to this breathtaking abode include:
No-through road and positioned at the end of the cul-de-sac
Ceiling fans
Air conditioning
8,000lt water tank for the gardens
45,000lt water tank for the house
2-bay separate shed
Car parking for 4 cars
Parking spot for the caravan or boat
The floors on the lower level and decks are all Queensland spotted gum
The decks are designed to catch the views and afternoon breezes
Secluded back deck off the lounge
Fully-fenced back garden
Every window in the house looks out to either the rainforest or the garden
Class and elegance are just a couple of words that can describe this home. Book in your very own private inspection today. You’ll be so glad you did!





