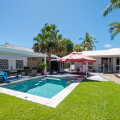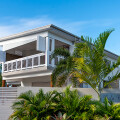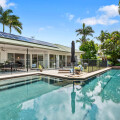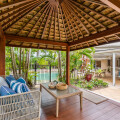Be quick to view this impeccable residence in highly sought after Headlands Estate, Noosaville. Luxurious in every way and designed to perfection, boasting a carefully thought out floor plan that maximises space, efficiency and privacy.
Treasure Cove has always been synonymous with high specification homes in an exclusive no-through road only a 15 minute flat walk to the Noosa River, restaurant and café strip. Architectural in design the home takes full advantage of the generous 629m2 block, its northerly aspect and elevation. Having timeless appeal and meticulously maintained by the owners an inspection will not disappoint.
The ground floor combines open plan kitchen, living and dining that spills out effortlessly onto the expansive under-roof outdoor entertainment area overlooking the resort style pool. Lounge around the pool or take shade in the private pool cabana. Vast timber decking, plantation shutters and high ceilings gives spaciousness and character.
The kitchen is of a high quality with gas cook top and stone bench tops. The butler’s pantry complete with sink is the size of a small office. There is a master bedroom with ensuite and walk in robe on this level, an executive office and state of the art media room. On the first level there is a second master bedroom of huge proportion and a full length terrace with views to the east, allowing an abundance of light and cooling breeze. There are a further two guest bedrooms and guest bathroom.
With absolutely nothing to do but move straight in – be sure to contact Joanne Marek on 0421158700 for an immediate inspection.
FEATURES
Brick veneer/rendered construction with tiled roof
Kitchen with gas and baumatic appliances
4 bedrooms plus office, media and 3 bathrooms
Two master bedrooms, one on each level
Alfresco entertaining, pool cabana and terrace
Ducted air-conditioning through the entire house





