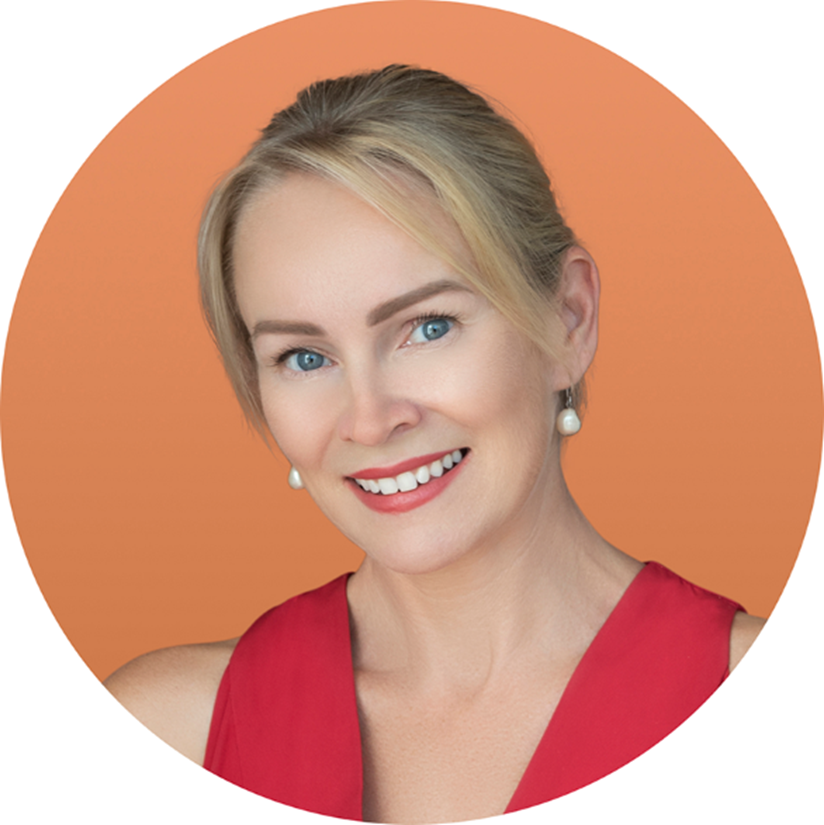Set in one of Noosaville’s most sought-after residential pockets, this outstanding home known as “The White House” designed by the renowned Gavin Maddock was ahead of its time in architecture. Being less than 10 minutes on foot to the Noosa River, cafes and the cosmopolitan restaurant strip of Noosa River and perfectly placed only minutes to the local schools, 11 Regatta Circuit is one not to be missed!
From the moment you enter, you are greeted by an abundance of space and light provided by soaring high ceilings and the clever use of highlight windows throughout. Immaculately presented in its entirety, the neutral palette will suit all tastes and is perfect for those looking for a stylish low maintenance home.
The designer kitchen, with stone topped waterfall benches, stainless appliances and walk in pantry is a chef’s dream and is ideal for entertaining family and friends. Positioned at the heart of the home, it overlooks a large open plan living and dining area that slips seamlessly to the undercover alfresco entertainment area adjacent to the resort style pool.
Designed with excellent segregation, the home office is cleverly positioned upon entry with an adjacent powder room. The large master suite with modern ensuite featuring a double vanity, oversized shower and rain head and is perfectly segregated from the guest area which has the option to be closed off. This wing boasts three generous bedrooms complete with built in robes, two of which have views of the pool and a main guest bathroom. There is also a separate living area/reading room with views to the pretty rear gardens and the stunning north facing poolside alfresco area.
Low maintenance gardens create the perfect view around the home with views from the master bedroom as pretty as a picture and the double garage will house the cars and toys. For your private inspection please call Joanne Marek on 0421 158 700
The home features:
2 pac kitchen with stone waterfall bench tops and walk in pantry
2 bathrooms each with stone benchtops
4 Bedrooms with built-in robes
Open plan living areas
Second living area
Separate Office
Double garage
Low maintenance gardens
Resort pool with undercover alfresco area
Courtyard
