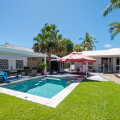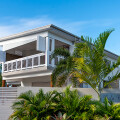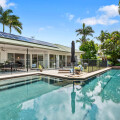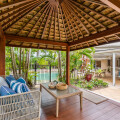One of the most prominent positions on Noosa Waters with absolute wide canal frontage is 37 The Anchorage and Paul Clout at his very best.
Designed with precision on a generous 777m2 block taking full advantage of the northern aspect that flows into the private central resort style pool and entertaining area. This fastidious property has left absolutely nothing to chance. The cross breezes in all rooms from the ample use of louvres is architectural brilliance. The abundance of light is spectacular and the finishes are second to none.
Entry to the home is via a solid timber gateway with night lighting on the paved walk-way to the oversized pivot door. Immediately upon entry the executive office is fully equipped with good segregation, ideal for office meetings or work from home scenario. The opulent guest bedroom on this level has private access to the pool with under roof seating area. The guest ensuite is pure luxury with side access out to the grounds.
Meander across the internal timber bridge over serene water and beyond to the kitchen, dining and living quarters. Chefs will delight in the gourmet kitchen which cleverly uses a mix of granite, glass, timber and stainless steel creating depth and warmth at the heart of the home. There is access from the kitchen to a private courtyard and shallow pool area with water feature and herb garden to die for!!!
Picture yourself in the winter evenings with the roaring double sided gas fire, great for circulating heat whilst sat at the internal bar complete with bar fridge and wine cooler. From here you have a view from both sides of the property from the feature tropical pool to the canal and waterways. The expansive, canal facing undercover entertainment area with built in BBQ and fixed corner seating is perfect for entertaining. Close the shutters for privacy and escape from the outside.
There is a further powder room and laundry on this level and the oversized 3 car garage with separate workshop completes the ground floor level. You never need to go upstairs, however the first level will continue to impress the most discerning purchasers with a master bedroom fit for a king. Boasting a magnificent walk in robe, timber bi-fold doors to the full extent of the room that leads out onto the large terrace overlooking the canal. Aluminium planter shutters allow privacy and solace on those breezy days. The master ensuite is grand and incorporates a spa bath with pivot window opening out to your private terrace.
There is a further generous guest bedroom on this level with walk in robe, also ensuited.
Curves, angles, texture and feature design elements are on display at every turn and are characteristically unique to the home. For those who prefer single level or would simply like the luxury of not having to carry your bags upstairs after your vacation, the internal hydraulic lift is an excellent feature.
Further features of the home include but are not limited to:
Double jetty with docking station
2x 5000 litres under deck water tanks
Built in Miele coffee machine
Hydraulic lift
Ducted air-conditioning, C Bus
Home Immaculate Waterfront Architectural Masterpiece
Immaculate Waterfront Architectural Masterpiece
37 The Anchorage, Noosaville,
Queensland, 4566, Australia
Queensland, 4566, Australia
$3,000,000 Offers over Sold
House
- 3014
- 0
- 3 Bedrooms
- 3 Bathrooms
- 777 sq m
Description
Amenities
View
Office
Water Views
Timber Floor
Verandah
Balcony
Gourmet Kitchen
Pool
Air Conditioning
Alfresco
Parents Retreat
Garage
Additional Information
Garage: 1
Pool: 1




