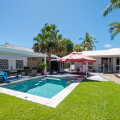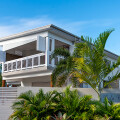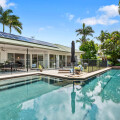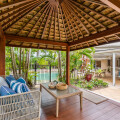23 The Peninsula, an absolute waterfront sanctuary boasting 20 metres of wide canal frontage in one of the finest residential streets in Noosa Waters.
Designed by the multi award winning architect Stephen Kidd, this virtually new build is highly specified, meticulous in design and encompasses 427m2 of indoor and outdoor living. The home flows beautifully from the open plan living, dining and kitchen to the full length alfresco area fronting the canal.
From the moment you walk inside you know you are entering something very special as the architecture delivers an amazing use of light and space and the layout has been cleverly designed for functionality and entertainment. Entry is through what is perhaps Noosa Waters most impressive front doorway and the home flows seamlessly past kitchen and living to the magnificent alfresco pool and entertainment area which blends and merges to the water on your doorstep.
Soaring ceilings, a beautiful mix of timber and aluminium combining warmth, yet modern and chic with travertine flooring downstairs and beautifully polished timber flooring on the first level. The gourmet kitchen, an entertainer’s delight, boasts Asco and Ilve appliances, gas cooktop, stone benchtops and two pac cabinetry. Guests can be accommodated in the large downstairs bedroom with its own window seat and wardrobe and a study (or media room) is also conveniently located with external access to the street.
Alighting to the first floor, the sumptuous master suite incorporates a large architecturally designed walk through wardrobe taking you to the beautifully finished full height tiled ensuite. A private balcony with breathtaking views awaits you also from the master, sit out an enjoy water frontage from this special vantage point. The second bedroom is very much a mini master suite, with its very own walk-in robe, access to the two way bathroom, with its stand-alone bath as well as enjoying another private balcony with spectacular water views. Two other bedrooms, both with built-in robes and window seats will accommodate the modern family in comfort and in the most contemporary style.
The home is designed to slip seamlessly from indoor to outdoor living, with a vast under roof area with which to sit outside and entertain. The inbuilt BBQ area is cleverly positioned and incorporates a bar fridge, food preparation area and adjoining dining area. The inviting saltwater pool with its inbuilt spa is designed not only sympathetically to its waterfront surroundings but also with privacy in mind.
Moor your boat on your own private jetty or lay on a lounge chair and soak up the sun to the gentle lapping of the water all around you. A second smaller boat ramp is designed for your small fishing tinnie and is designed to be easily set and retrieved to make your boating almost effortless.
FEATURES
20 meter canal frontage
Virtual new build
Private jetty
saltwater pool
Water access via the Loch ensures security and privacy
Contact Joanne Marek on 0421 158 700 for your private inspection.





